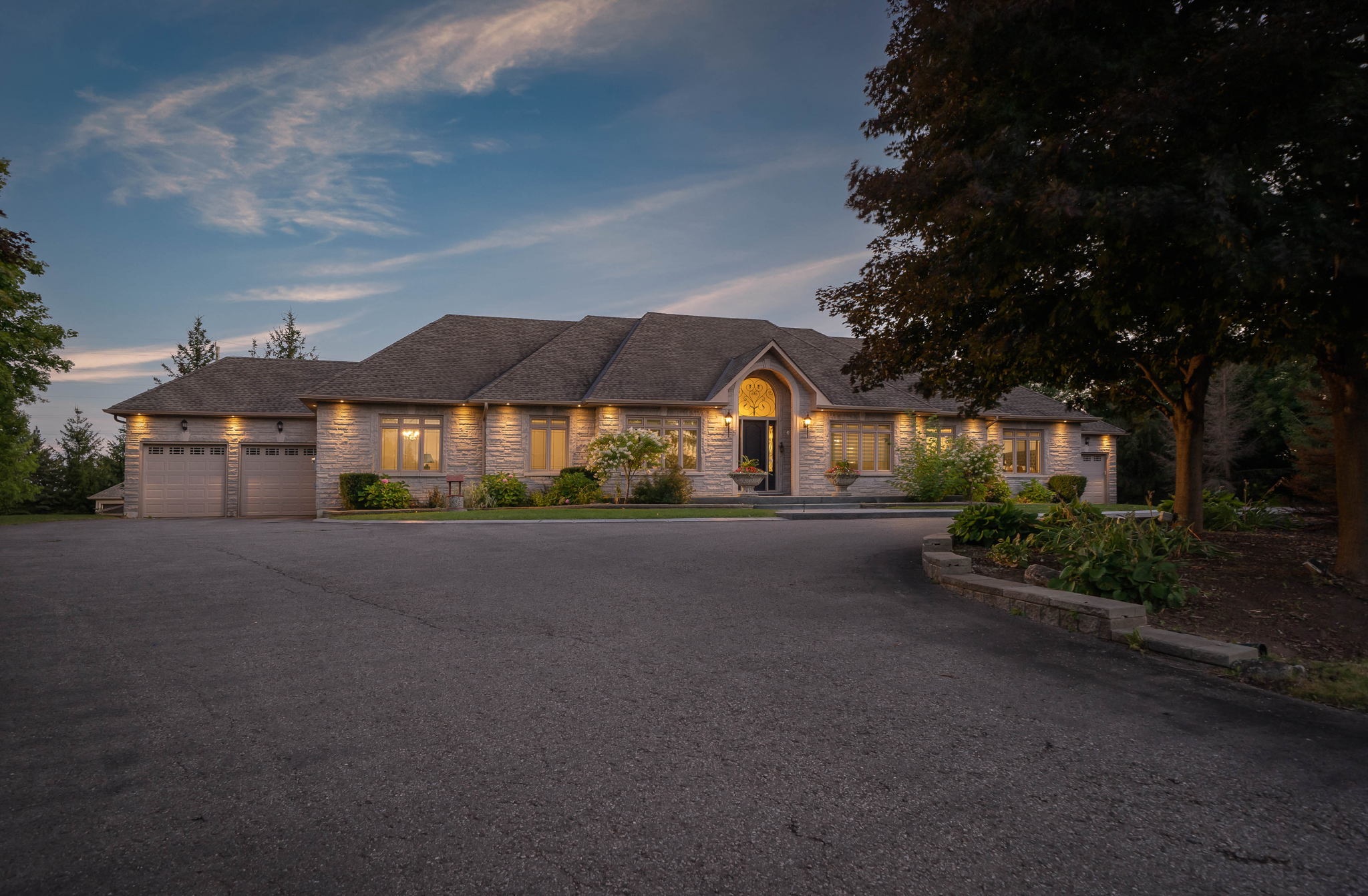Details
Showcasing 5 Cowie Court, Aurora Estates
Exceeding the boundaries of luxury living, this awe-inspiring 5 bedroom custom-built bungalow surrounded by two sprawling lush manicured acres has no equals. As you approach this estate, you will be stunned by the immaculate exterior, detailed with professionally landscaped gardens, dormers, soffit lighting, 4-car garage, and a circular paved driveway that offers residents' ample parking space.
As you open the front door, the breathtaking foyer beckons you inside, with an enchanting ceiling and chandelier. Designed with the finest finishes, the interior features striking hardwood floors, pot lights, 3-tier crown mouldings, wainscoting, arch windows, raised baseboards, and so much more. The entrance flows into the open-concept living room, featuring a gas fireplace encased by a contemporary mantle and windows that fill the space with natural light. This room provides a relaxed atmosphere, great for entertaining or relaxing alike. Host guests in the elegant formal dining room accented with a crystal light fixture and wall paneling. The main level also has a laundry/mud room with storage space, a washer, and dryer, as well as direct access to the garage.
The heart of the home is the gourmet chef’s kitchen equipped with extended cabinets, tiled backsplash, quartz countertops, an integrated hood vent, a pot filler faucet, and large two-tier centre island with seating. Quality Thermador appliances include a paneled refrigerator, double wall oven, wine fridge, and dishwasher. The bright breakfast area is perfect for enjoying home-cooked meals while overlooking the beautiful backyard, or you could step out to the back deck boasting a Scarlett O’Hara staircase to savour your delectables.
Make your way down the hallway to the primary suite, featuring a large walk-in closet and a spa-like luxurious 5-piece ensuite featuring a standing glass shower and a soaker tub; perfect for relaxing after a long day. This level has four additional bedrooms, all with ample closet space and access to a full or semi ensuite washroom. The office is a great place to work from home or enjoy a good book in solitude.
This wonderful residence also features a professionally finished walk-out basement including a recreation area, bar for entertaining, full kitchen, theater room, wine room, an office, additional bedroom, washroom, and plenty of storage space. Outside in the expansive backyard you will appreciate the acres of green space with so much potential for anything your family desires! A rare find that combines aesthetics and the beauty of nature, within minutes from all amenities, this one-of-a-kind residence is the home you’ve been dreaming of!
Images
Videos
Floor Plans
3D Tour
Contact
Feel free to contact us for more details!


